Property Media
Popup Video
property gallery
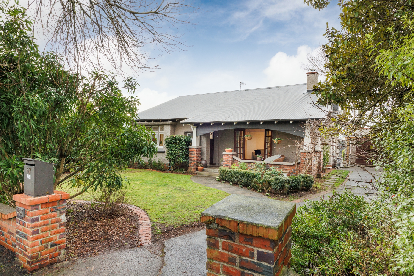
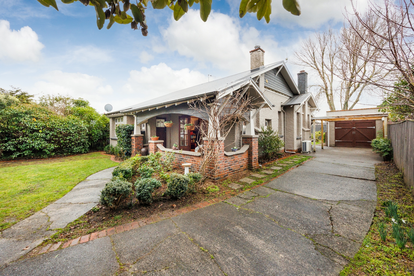
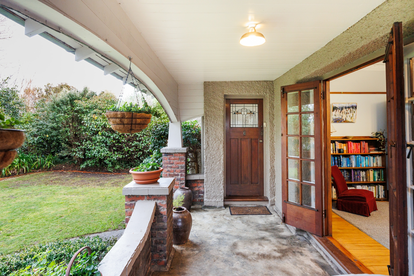
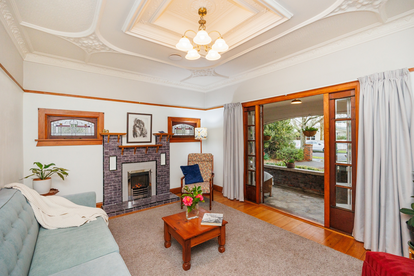
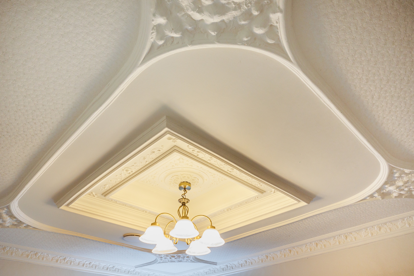
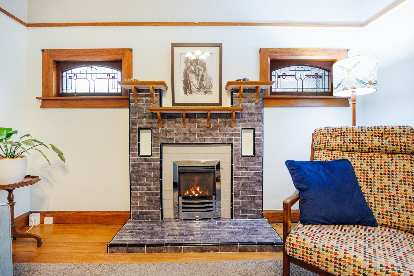
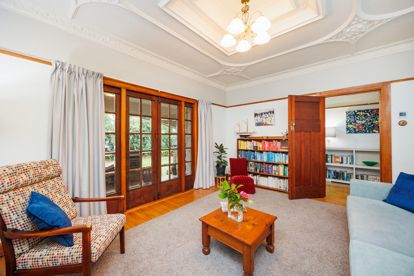
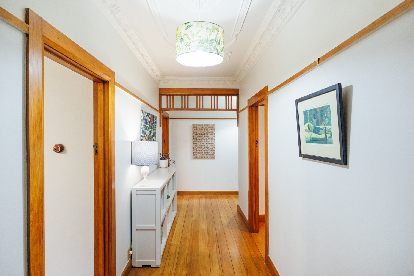
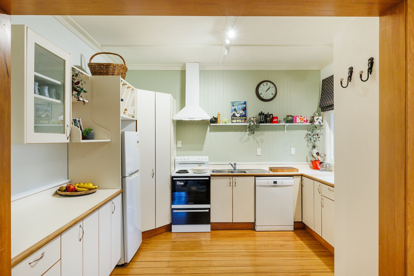
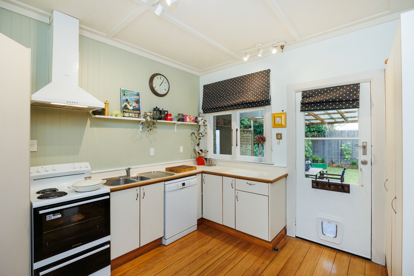
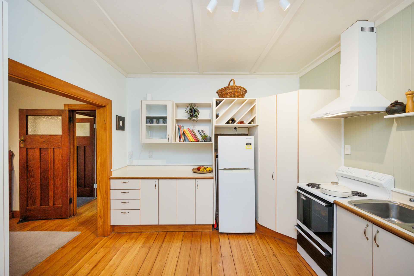
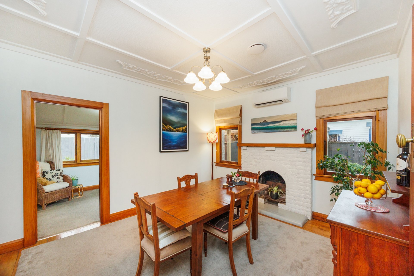
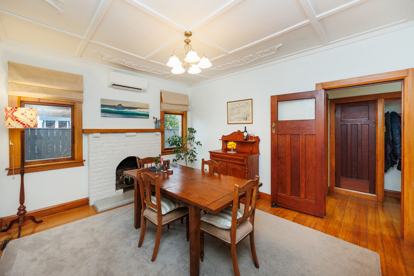
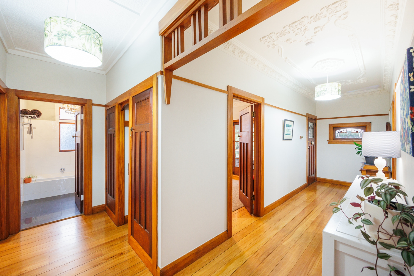
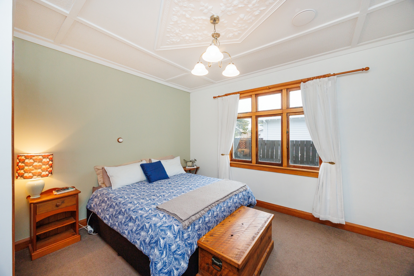
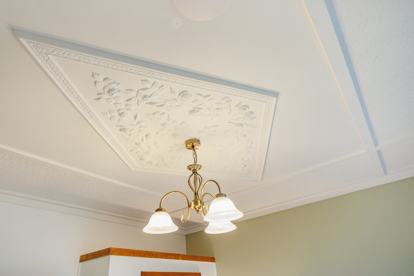
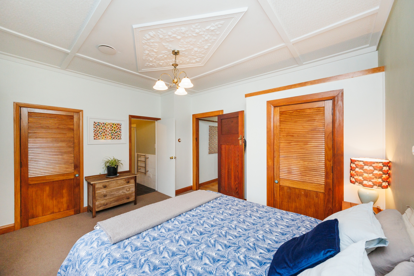
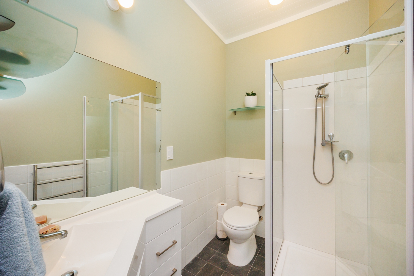
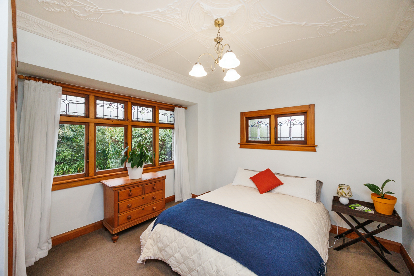
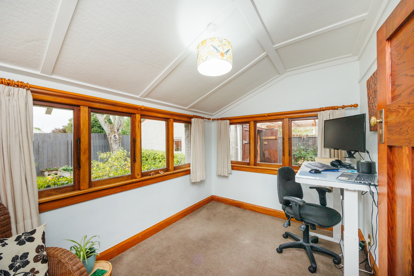
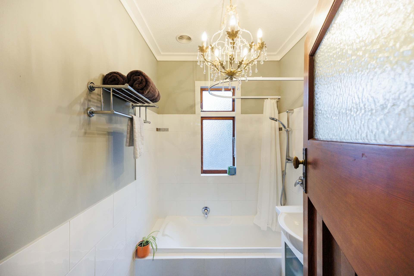
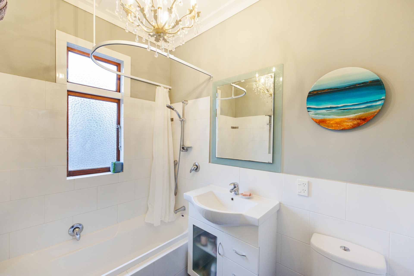
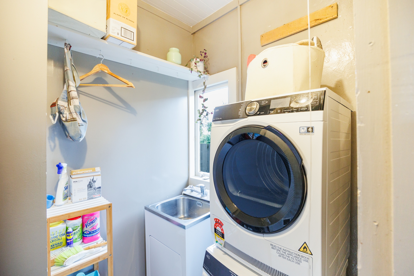
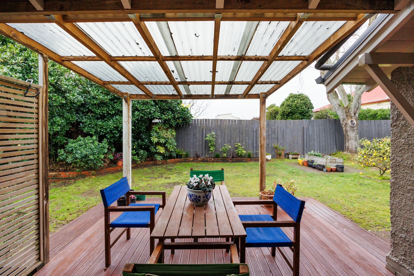
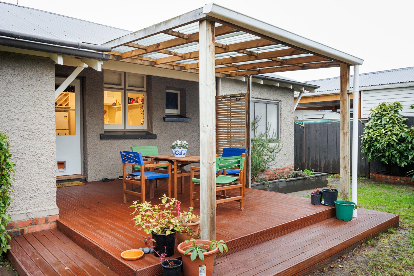
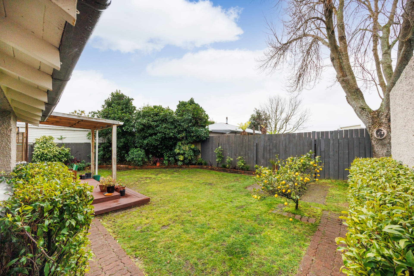
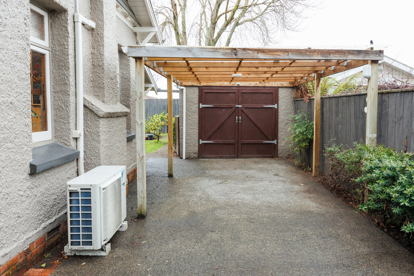
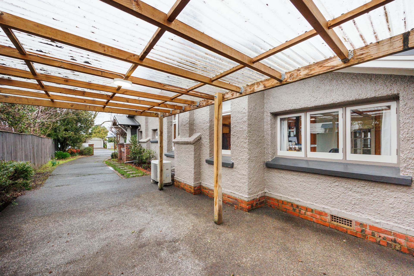
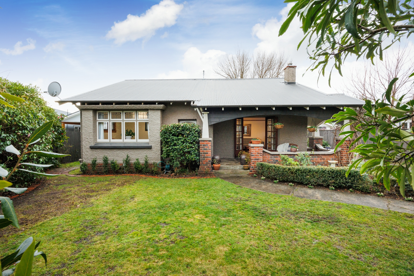
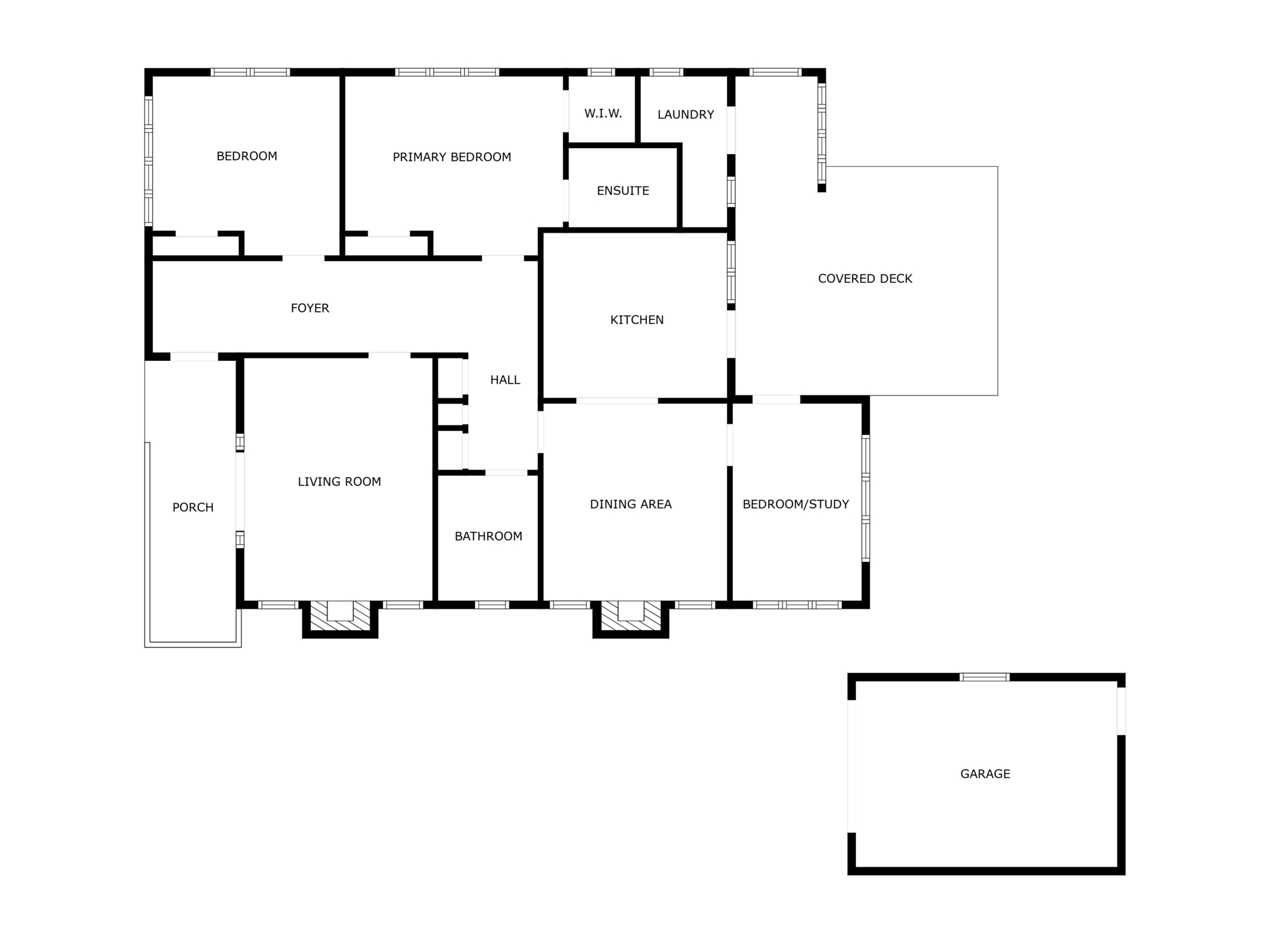
Property mainbar sidebar
Property Mainbar
67 Rangitane Street, PALMERSTON NORTH
Deadline Sale Closes 18.08.25 (unless sold prior)
Property Mobile Panel
For Sale
Inspection Details
Please contact
Tracie Van Rysewyk
to book an inspection
Property Details
Property Type House
House Size 141m²
Land 598m²
STRIKING CENTRAL CHARM
Positioned in a quiet, desirable and central cul-de-sac, this immaculately presented home is stunning, spacious and light. Offering the perfect blend of timeless charm and everyday convenience, it oozes quality. Its glamorous, warm and soft tones of native timber, the striking ornate ceilings and breathtaking leadlight windows make this property feel like home the moment you arrive.
Welcome your guests through the wide flowing entrance into the two living areas.
Step inside and feel the spaciousness. The separate lounge features elegant French doors that open onto a sunny front porch. The impressive, tiled mantle framing the gas flame heater creates a cosy focal point for cooler evenings.
The heart of this home is the open-plan dining/family area, complete with a heat pump to keep you comfortable all year round. Flowing through seamlessly is the large kitchen offering excellent storage, with the opportunity for you to add your personal touch if desired.
Entertain or unwind on the private covered deck, whilst overlooking the established backyard - perfect for kids, pets, or the upcoming summer BBQs.
Two generous sized double bedrooms and a third single bedroom provide plenty of space for family or guests, or room to "work from home". The well-appointed master features its own ensuite and a walk-in wardrobe plus a single wardrobe.
The elegant family bathroom is centrally positioned within the home for convenience, which also showcases a sparkling chandelier.
Enjoy knowing this home has also been enhanced with an upgraded coloursteel roof and has been rewired, insulated and had a Smartvent system installed.
A single garage with carport, and a lockable garden shed completes this package, giving you ample room for parking and storage.
Located within easy walking distance to the hospital, New World supermarket, and great schooling - this home ticks all the boxes for location, lifestyle and easy living.
Don't miss your chance to own this great central gem - contact Tracie today to arrange your private viewing 021 143 7683
Property Brochures
- Property ID WMDGFB
property map
Property Sidebar
For Sale
Inspection Details
Please contact
Tracie Van Rysewyk
to book an inspection
Property Details
Property Type House
House Size 141m²
Land 598m²
Sidebar Navigation
How can we help?
listing banner
Thank you for your enquiry. We will be in touch shortly.
