Property Media
Popup Video
property gallery
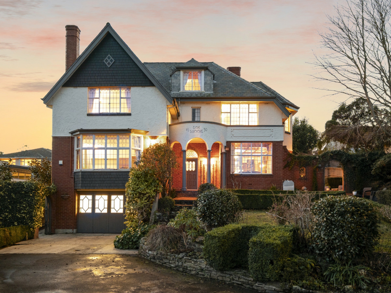
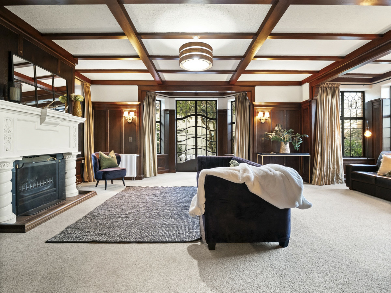
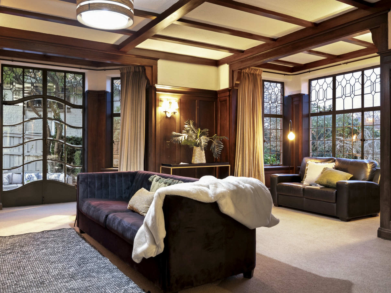
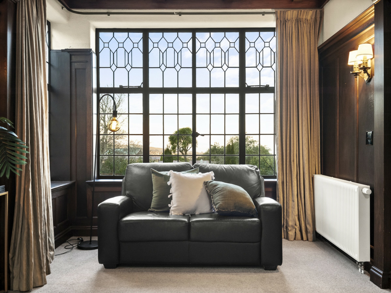
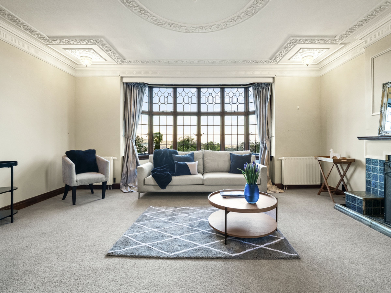
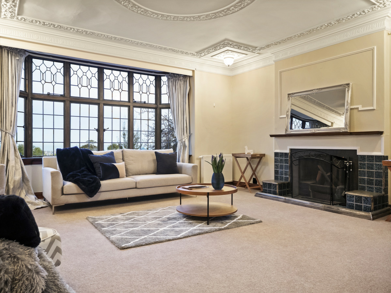
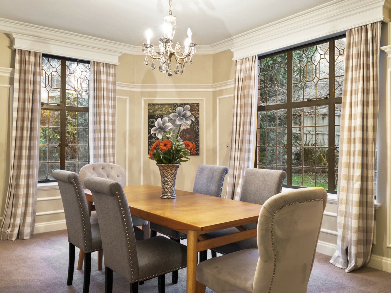
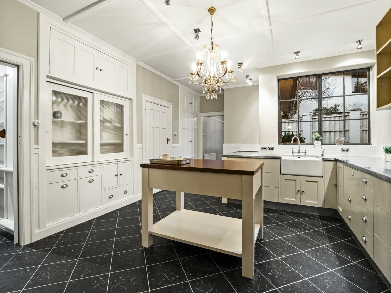
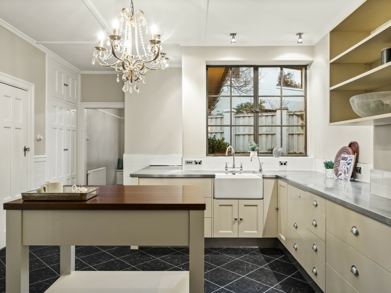
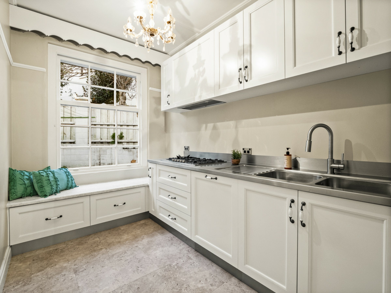
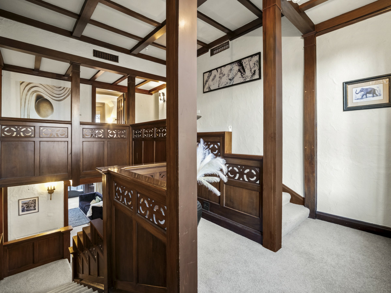
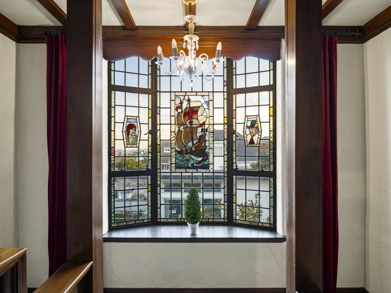
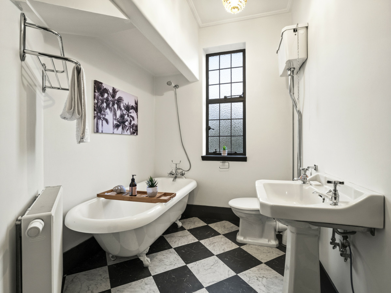
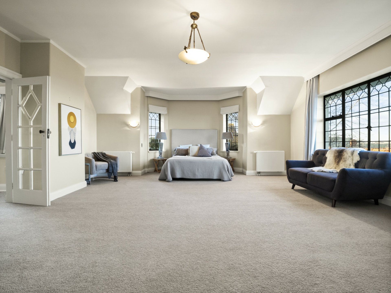
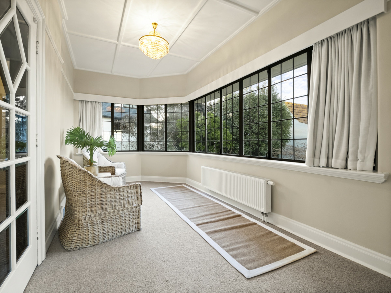
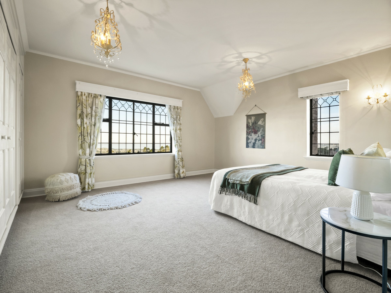
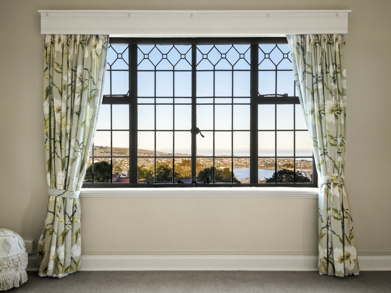
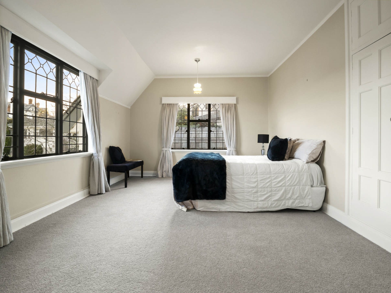
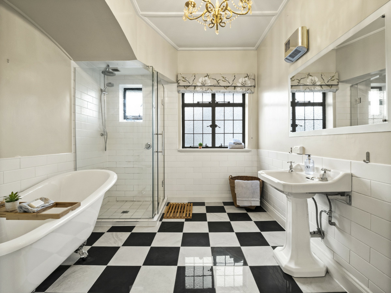
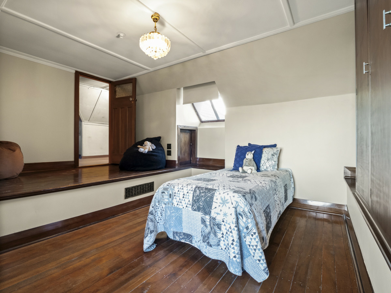
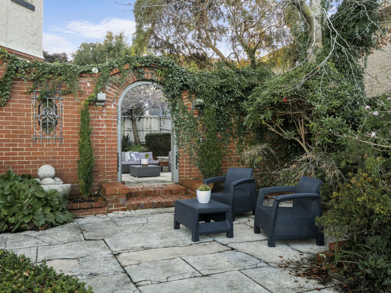
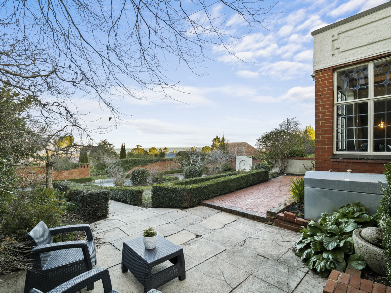
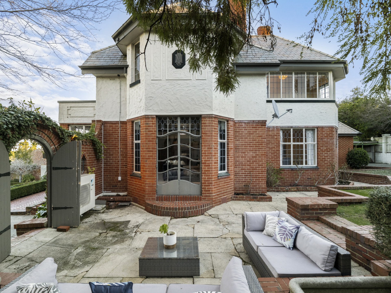
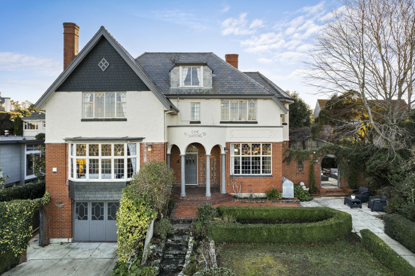
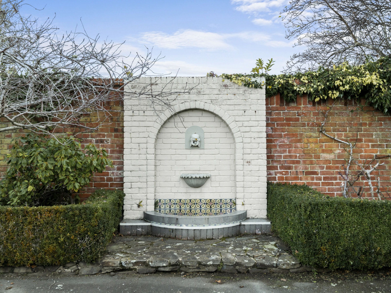
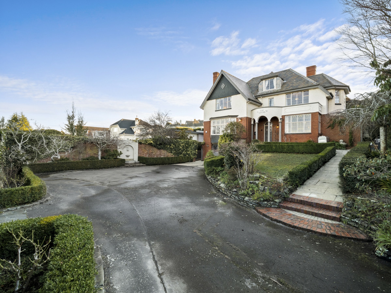
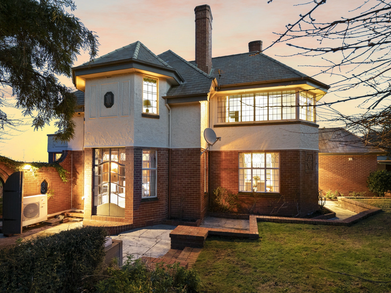
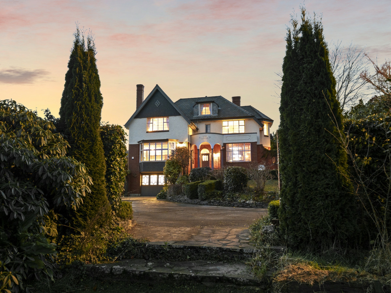
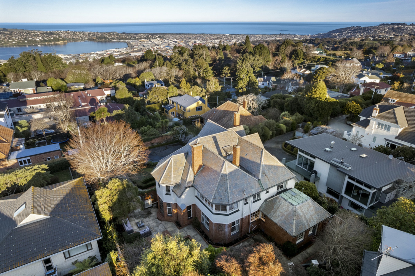
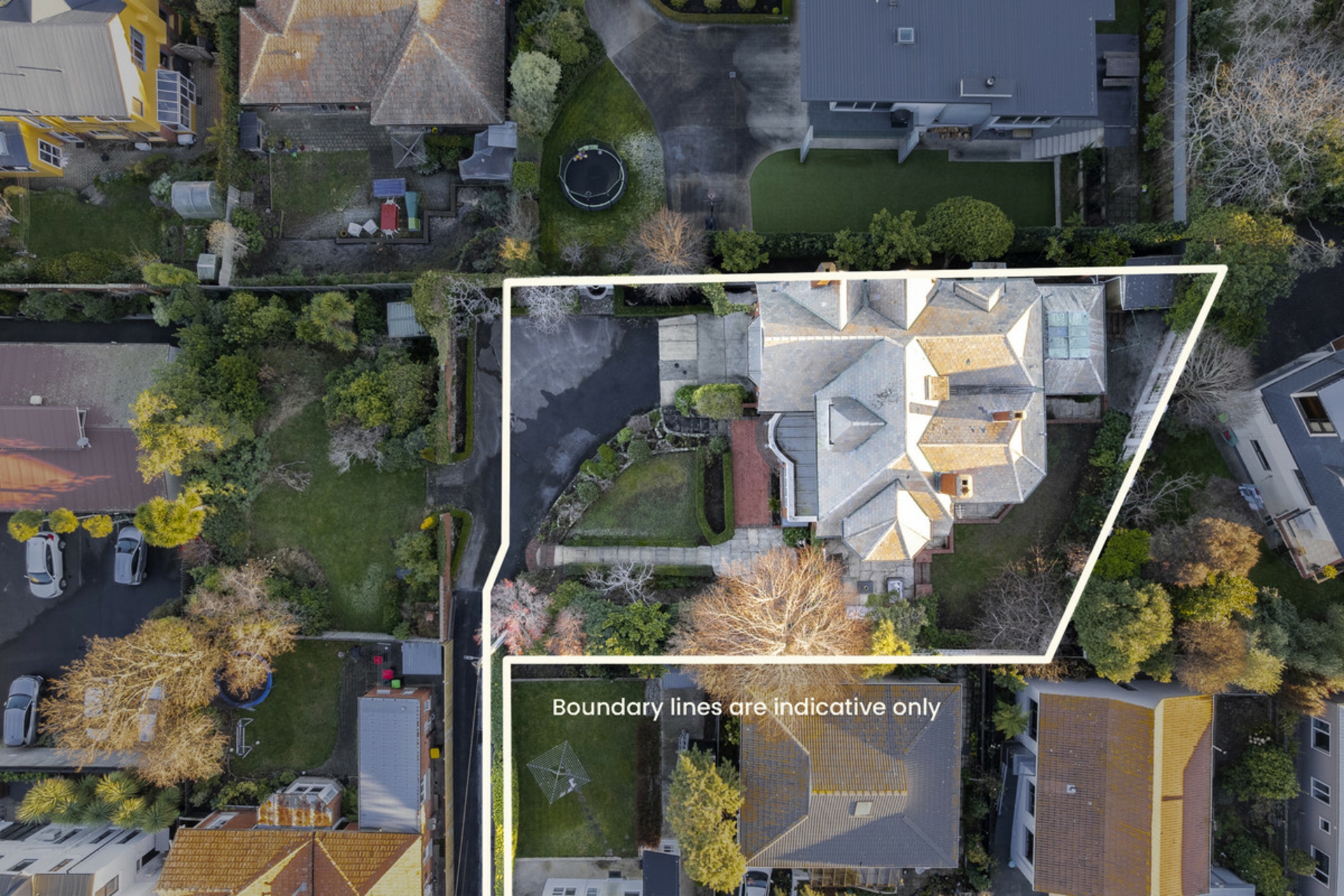
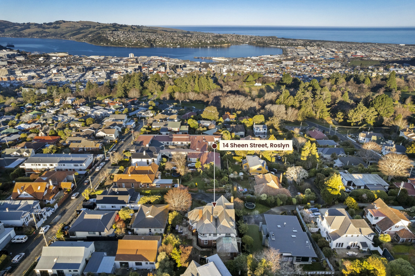
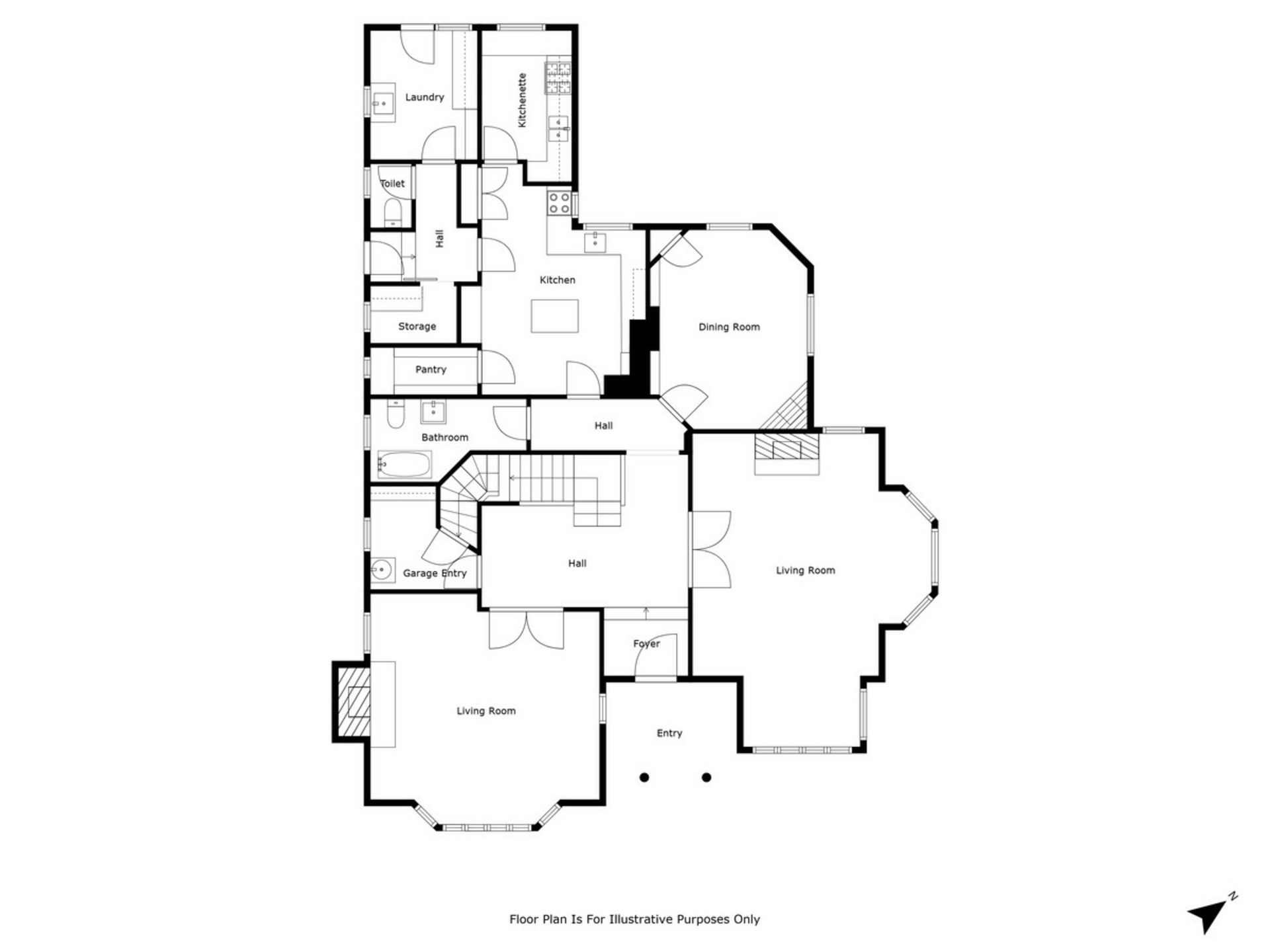
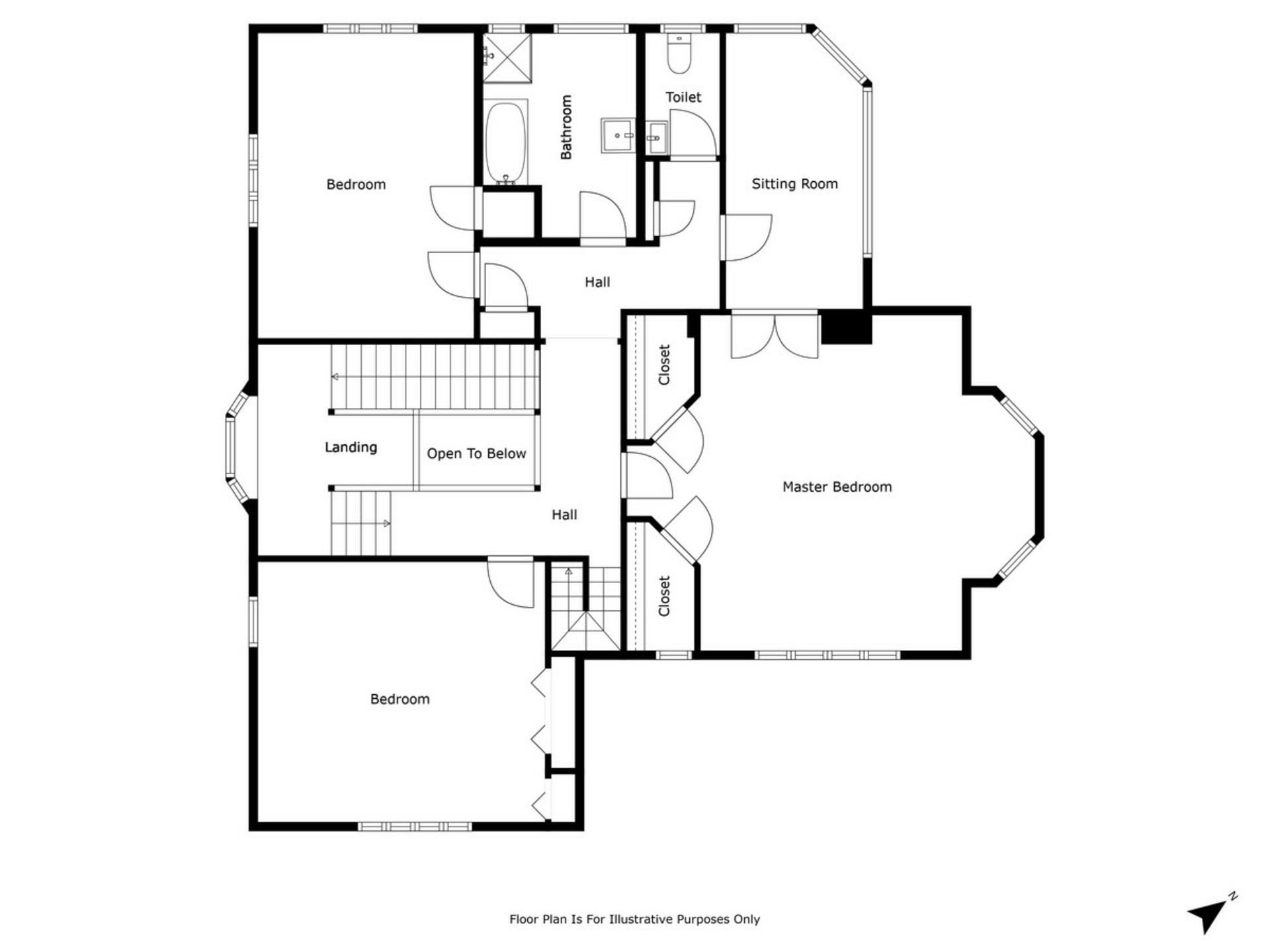
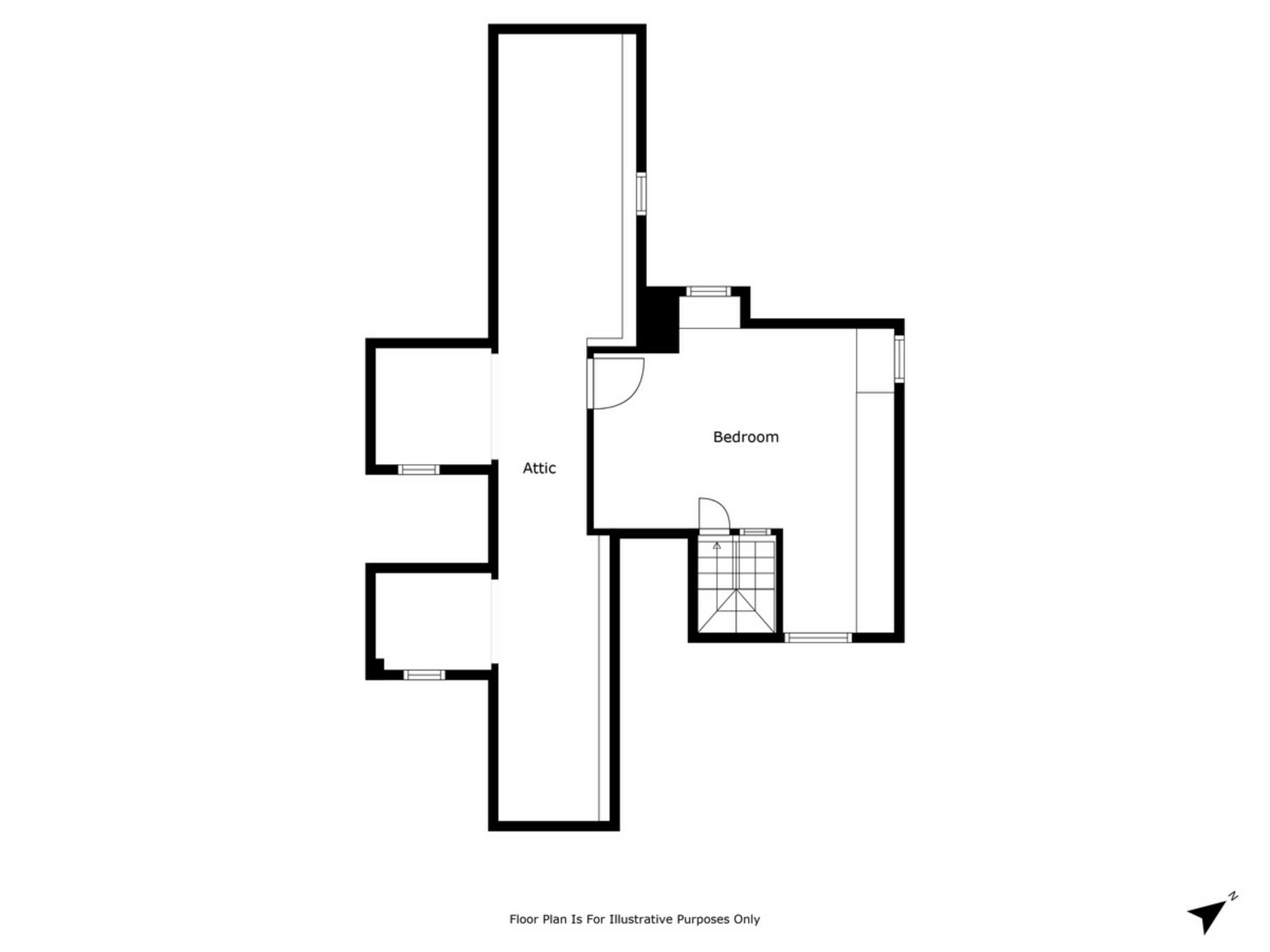
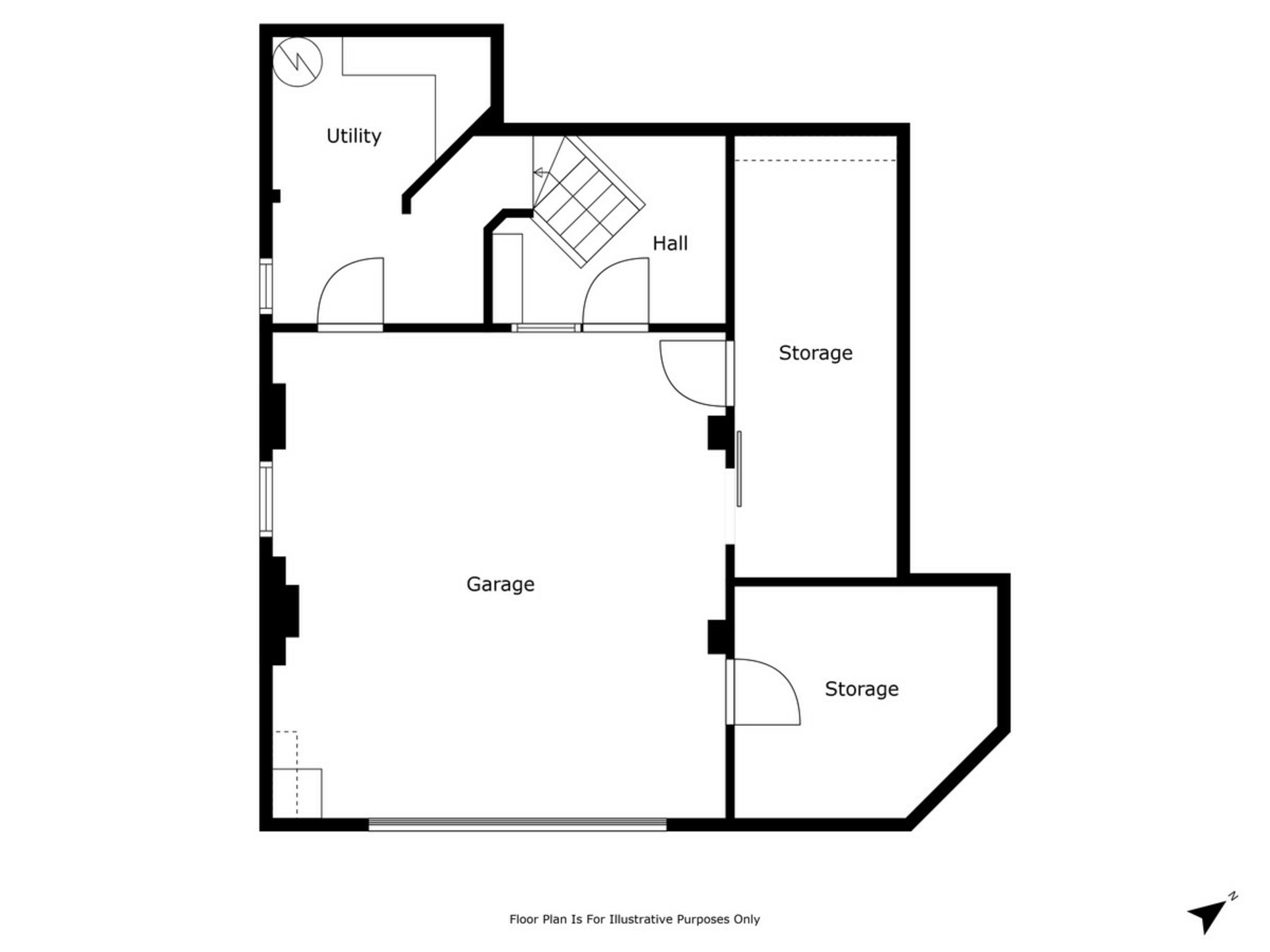
Property mainbar sidebar
Property Mainbar
14 Sheen Street, Roslyn
Negotiation
Property Mobile Panel
For Sale
Inspection Details
Please contact
Jason Hynes or Lawrence Schaumann
to book an inspection
Property Details
Property Type House
Land 841m²
"The Summit" - Historical Elegance
Situated in the heart of Roslyn, this four-story home is a rare presence with architectural significance. Designed by Mandeno & Fraser in 1930 for Hugh Speight-of the famed Speight's brewing family-this stately residence offers 340m� (approx.) of versatile floor space, blending original character with modern comfort.
Set back from the street on an established 841m� section, the upper levels of the property capture panoramic views across Dunedin city and harbour. Inside, the floor plan features three spacious bedrooms (main with adjoining sunroom), three separate living areas-each offering flexibility to repurpose as a study, additional bedroom, or formal retreat if needed. The inclusion of a butler's pantry in the spacious kitchen, and thoughtfully arranged living zones reflect the considered design of its era, while the basement garage and workshop provide excellent utility and storage space.
Character features remain a standout throughout-oak, rimu, and beech panelling, decorative ceilings, leadlight windows, and ornate fireplaces have been carefully retained. A radiator central heating system, in addition to the heat pump and multiple open fires, provide warmth and atmosphere across the seasons.
Additional highlights include:
- Iconic arched front porch and grand staircase
- Wine cellar, boiler room, and attic complete with stage and storage spaces
- Heritage gardens and established landscaping
- Double-brick roughcast exterior and slate roof
The home's four-level design remains true to the original plans, with numerous enhancements made over time. This is a unique opportunity to secure a piece of Dunedin's architectural history, offering graceful living with scope to tailor further to modern needs.
Enquire today for more information or to arrange a private viewing.
Features
- Study
- Dishwasher
Property Brochures
- Property ID 3Q4TGDS
property map
Property Sidebar
For Sale
Inspection Details
Please contact
Jason Hynes or Lawrence Schaumann
to book an inspection
Property Details
Property Type House
Land 841m²
Sidebar Navigation
How can we help?
Thank you for your enquiry. We will be in touch shortly.
